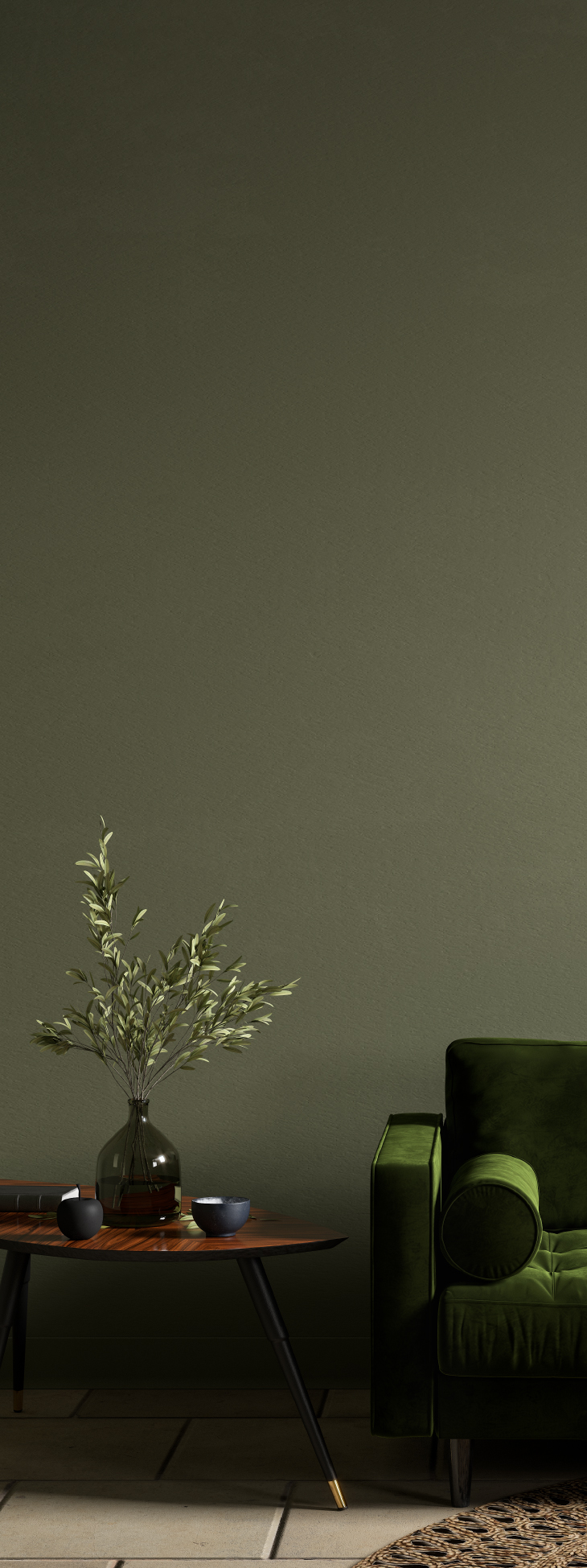PLAN
Image movie
空を近くに感じる
ペントハウスフロア&
ルーフバルコニー。
ゆったりとした時間と広さ、
採光を享受できる設計。
開放感のある
プライベート空間を提供します。





CLOSE
Image movie
空を近くに感じる
ペントハウスフロア&
ルーフバルコニー。
ゆったりとした時間と広さ、
採光を享受できる設計。
開放感のある
プライベート空間を提供します。




